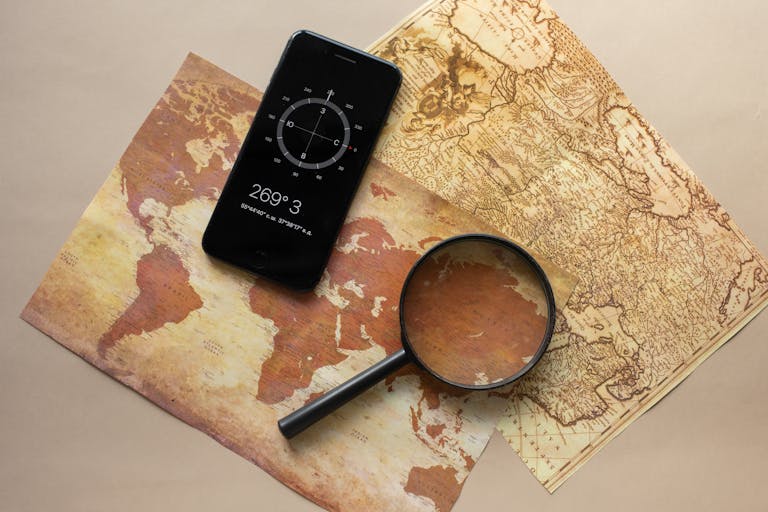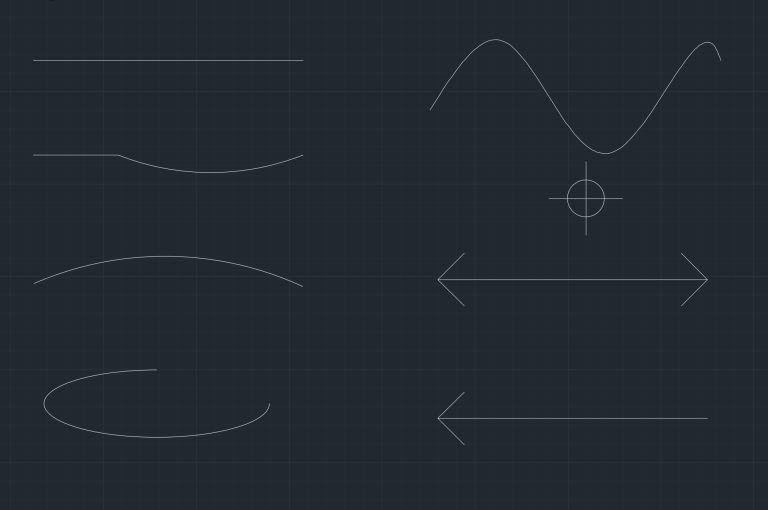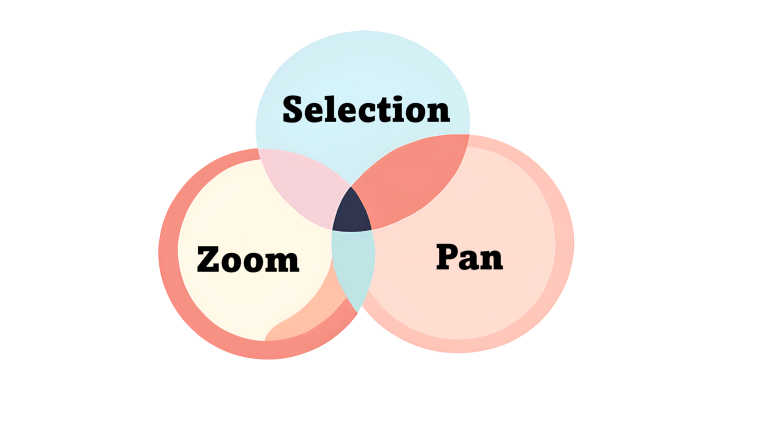AutoCAD Drawing Tools – 6 Two Dimensional Drawing Tools to Master
Now that you have learnt one-dimensional drawing tools in AutoCAD, its about time to learn the two-dimensional AutoCAD…

Now that you have learnt one-dimensional drawing tools in AutoCAD, its about time to learn the two-dimensional AutoCAD…

AutoCAD Coordinate System is based on Cartesian Coordinate System and it has X, Y & Z axis. To master coordinates in AutoCAD there are 5 key things you will need to master ID Command, Cartesian Coordinate System, Polar Coordinate System, World Coordinate System (WCS) vs User Coordinate System (UCS) and DVIEW (Dynamic View).

Get Recall AI is a handy tool that helps you summarize and save online content such as YouTube videos, articles, and podcasts. It automatically organizes and links this content with related information you’ve saved before, making it easier to rediscover and quickly understand complex topics. You can also use it to reinforce learning by creating quizzes based on your summarized content. This tool is a game changer for learners as it is helpful for managing information and increasing productivity.

In AutoCAD, there is a wide range of drawing tools available for drafting. In this blog post, we will delve into the most frequently used one-dimensional elements in AutoCAD, including the line, polyline, arc, elliptical arc, spline, point, construction line, and ray. Each of these tools has its own specific function in AutoCAD, enabling designers to efficiently create precise, intricate, and detailed drawings.

1001 Fonts is a vast font library, offering thousands of fonts for every creative need. Many talented designers upload their fonts on this website, which are available for free for personal and/or commercial use. Whether you’re crafting a striking logo, designing an elegant invitation, or creating eye-catching merchandise, 1001 Fonts provides an impressive array of options to bring your vision to life.

Slidesgo is a wonderful resource for creating engaging presentations in a matter of a couple of minutes using prompts or customizable templates. AI-generated presentations offer versatility and customization capabilities, enhancing audience engagement through interactive and animated features. Additionally, SlidesGo provides AI-generated presentation tools with user-friendly features for modifying color themes, text, and multimedia elements. SlidesGo also has other AI tools to generate ice-breakers, create exit tickets, and produce lesson plans. In this blog, you will learn to create professional and engaging presentations and learn about other AI tools offered by SlidesGo.

Mastering the fundamentals of units, limits, and templates is crucial for maximizing your productivity in AutoCAD. In this blog post, we will delve into choosing units, defining drawing limits, creating customized templates, changing drawing units, and learning how dim style relates to drawing units. Lets get started!

For beginners it can be a daunting task to navigate in AutoCAD. However, if you master the essential navigational tools in AutoCAD, you can enhance efficiency and productivity. In this blog I will cover various AutoCAD navigational tools such as Zoom, Selection and Pan.

Master AutoCAD User Interface so that you can focus more on designing your project than on figuring out the software mechanics
End of content
End of content