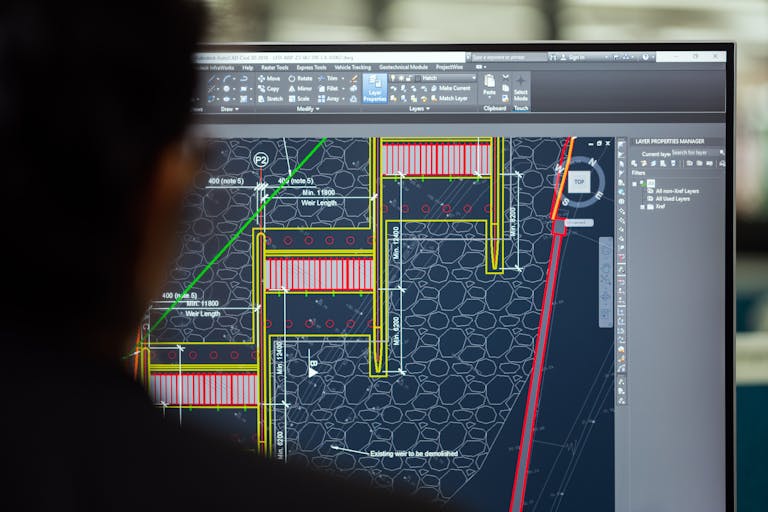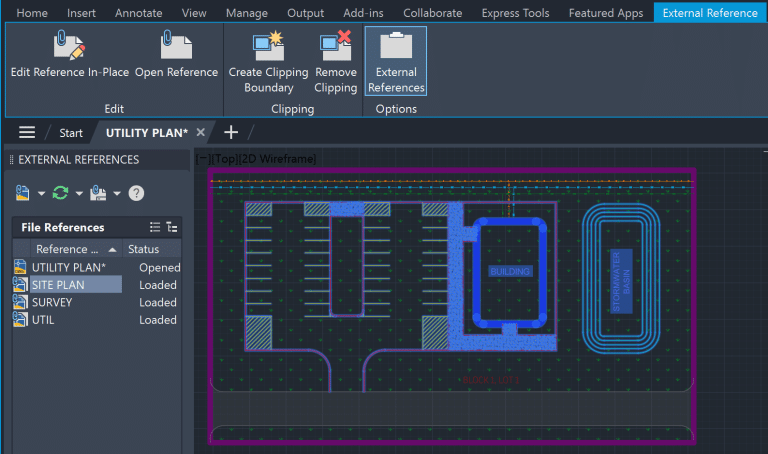AutoCAD Drawing Tools – 6 Two Dimensional Drawing Tools to Master

Now that you have learnt one-dimensional drawing tools in AutoCAD, its about time to learn the two-dimensional AutoCAD drawing tools such as polygon, rectangle, circle, ellipse, revision cloud, and donut.
Polygon in AutoCAD
What is a Polygon?
Polygons are closed shape formed of straight line segments, with at least 3 sides. Below are common names of polygon based on the number of its sides
- Three Sides: Triangle
- Four Sides: Rectangle/Square
- Five Sides: Pentagon
- Six Sides: Hexagon
- Seven Sides: Heptagon
- Eight Sides: Octagon
- Nine Sides: Nonagon
- Ten Sides: Decagon
Methods of Creating a Polygon in AutoCAD
- Start the Polygon Command – Either type POLGON in the command line or select Polygon Tool from Home Tab > Drawing Panel.
- Enter the number of sides for the polygon.
- Choose the center of the polygon by clicking on the drawing area or providing coordinates.
- Next, choose whether you want the polygon to be Inscribed (I) in a circle or Circumscribed (C) around a circle.
- Lastly, define the size of the polygon. Either specify the radius of an imaginary circle or select two points to define the length of a side.
Key Properties for Polygon
As noted in POLYGON creation process, a polygon has three key properties.
- Side: In AutoCAD, you can draw a Polygon with 3 to 1024 sides.
- Size: Defined by either the radius of an imaginary circle or by selecting two points to define the length of a side.
- Inscribed or Circumscribed: A Polygon inside a circle is inscribed, and a polygon surrounding a circle with all its sides tangent to the circle’s circumference is circumscribed.

Rectangle in AutoCAD
What is a Rectangle?
A rectangle is a closed, four-sided shape. Its interior angles are 90 degrees, and its opposite sides are equal and parallel.

Methods of Creating a Rectangle in AutoCAD
- Type REC in the Command Line or activate the rectangle tool from Home Tab > Drawing Tab
- Specify the first corner point in the drawing area.
- Specify the second corner point in the drawing area.
- Next, you can choose to enter the length and width of the rectangle using the Dynamic Input option. And then press enter.
Key Properties and Customization Options for Rectangle
There are various options available with the REC tools.
- Chamfer: Draw a rectangle with chamfers on its corners.
- Elevation: Draw a rectangle along the Z-Axis.
- Fillet: Draw a rectangle with fillets on its corners.
- Thickness: Draw a rectangle with thickness on the Z-Axis.
- Width: Draw a rectangle with a uniform width.
- Area: Provide the area and length of one side to create a rectangle.
- Dimensions: Provide length and width to create a rectangle.
- Rotation: After you specify the first corner of the rectangle, you can choose to provide the angle at which you want the rectangle to be.
Circle in AutoCAD
What is a Circle?
A circle is a round shape where all points on the edge are equidistant from its center.
Key Properties and Customization Options for Circle
Let’s define a few key properties of a circle before we look into how to create a cicle in AutoCAD. Below are the key properties of a circle.
- Center: A point that is equidistant to all the other points of the circumference of circle.
- Radius: The distance from the center of circle to any point on its boundary.
- Diameter: A line segment that starts and ends on the boundary of circle, and passed though
- Circumference: The distance around the boundary of the circle.
- Tangent: A line that intersects the circle at just one point and is perpendicular to the radius drawn at that point.

Methods of Creating Circle in AutoCAD
You can start the circle command by either typing C in command line or by choosing the circle tool from Home Tab > Drawing Tab.
Next you need to define a circle with one of the six options:
- Center, Radius: Pick a center in drawing area (or by using coordinates) and providing a radius.
- Center, Diameter: Pick a center in drawing area (or by using coordinates) and providing a diameter.
- Tan, Tan, Radius: Creates a circle that is tangent to two lines (or drawing objects) and with a specified radius.
- 2-Point: Choose two points to define the diameter of a circle.
- 3-point: Draws a circle that passes through three specified point.
- Tan, Tan, Tan: Draws a circle tangent to three lines (or drawing objects)
Ellipse in AutoCAD
What is an Ellipse?
An ellipse is an oval shape formed when a plane intersects a cone at an angle that is not parallel to the base of the cone.
Key Properties for Ellipse
There are two key components of an ellipse:
- Major Axis: The longer diameter of the ellipse that passes through the center and both foci.
- Minor Axis: The shorter diameter of the ellipse that passes through the center and is perpendicular to the major axis.

Methods of Creating an Ellipse in AutoCAD
First, start the ellipse command by typing EL in the command line or choosing the ellipse tool from the Home Tab > Draw Panel.
Next draw an ellipse using the Axis, End Tool or Center Tool
- Axis, End Tool: With this option you can specify the endpoints of the major axis and then a third point which will be the half the length of the minor axis.
- Center Tool: With this option you first specify the center of the ellipse, and then one endpoint of the major axis and then another endpoint of the minor axis.
You can also create an elliptical arc in AutoCAD which I have covered in my blog on One-Dimensional Drawing Tools in AutoCAD.
Revision Cloud in AutoCAD
What is a Revision Cloud?
Revision Cloud is a cloud-shaped annotation used to highlight modified areas in a drawing.

Creating a Revision Cloud in AutoCAD
- Start the Revision Cloud command by typing REVCLOUD in the command line or choosing the revision cloud tool from Home Tab > Drawing Panel.
- Choose from rectangular, polygonal or freehand option.
- Draw the revision cloud and then press enter.
- You can also choose to create a revision cloud using a polygon/object. Moreover, you can modify some of the parameters of the revision cloud after it was created.
In the example below, we have created a polygonal revision cloud with calligraphy style.
Key Properties and Customization Options for Revision Cloud
- Arc Length: Update the minimum and maximum arc length of the revision cloud.
- Object: Select an object to convert it into a revision cloud.
- Rectangular: Creates a rectangular revision cloud.
- Polygonal: Creates a polygonal revision cloud.
- Freehand: Create a polygon by simply moving the cursor.
- Style: You can either keep a normal style or a calligraphy style.
- Modify: You can modify various parameters of a revision cloud based on how it was created.
Donut in AutoCAD
What is a Donut?
A donut looks like a ring or torus. Another way to look at a donut is a filled circle with hole in its center.
Creating a Donut in AutoCAD
- Start the donut command by typing DO in command line or choosing donut tool from Home Tab > Drawing Tab.
- Specify the inside diameter of the donut.
- Specify the outside diameter of the donut.
- Choose the center of the donut by clicking in the drawing area or providing coordinates.
- Press enter to create your donut and exit the command.
Key Customization Option for Donut
By default the donut will be filled with a solid hatch as the FILLMODE variable is set to 0. To show not to fill the donut, change the FILLMODE to 1.
Two-Dimensional Drawing Tools in AutoCAD in a Nutshell
| Shape | Keyboard Shortcut | Key Properties |
| Polygon | POL | 1. Side 2. Size 3. Inscribed VS Circumscribed |
| Rectangle | REC | 1. Length 2. Width |
| Circle | C | 1. Center 2. Radius 3. Diameter 4. Circumference 5. Tangent Line |
| Ellipse | EL | 1. Major Axis 2. Minor Axis 3. Center 4. Foci |
| Revision Cloud | REVCLOUD | 1. Rectangular 2. Polygonal 3. Freehand |
| Donut | DO | 1. Fillmode (0 or 1) |
Hope you enjoyed learning about the Two-Dimensional Drawing Tools in AutoCAD. If you are interested in mastering the fundamentals of AutoCAD, feel free to checkout 25 Foundational Concepts of AutoCAD.






