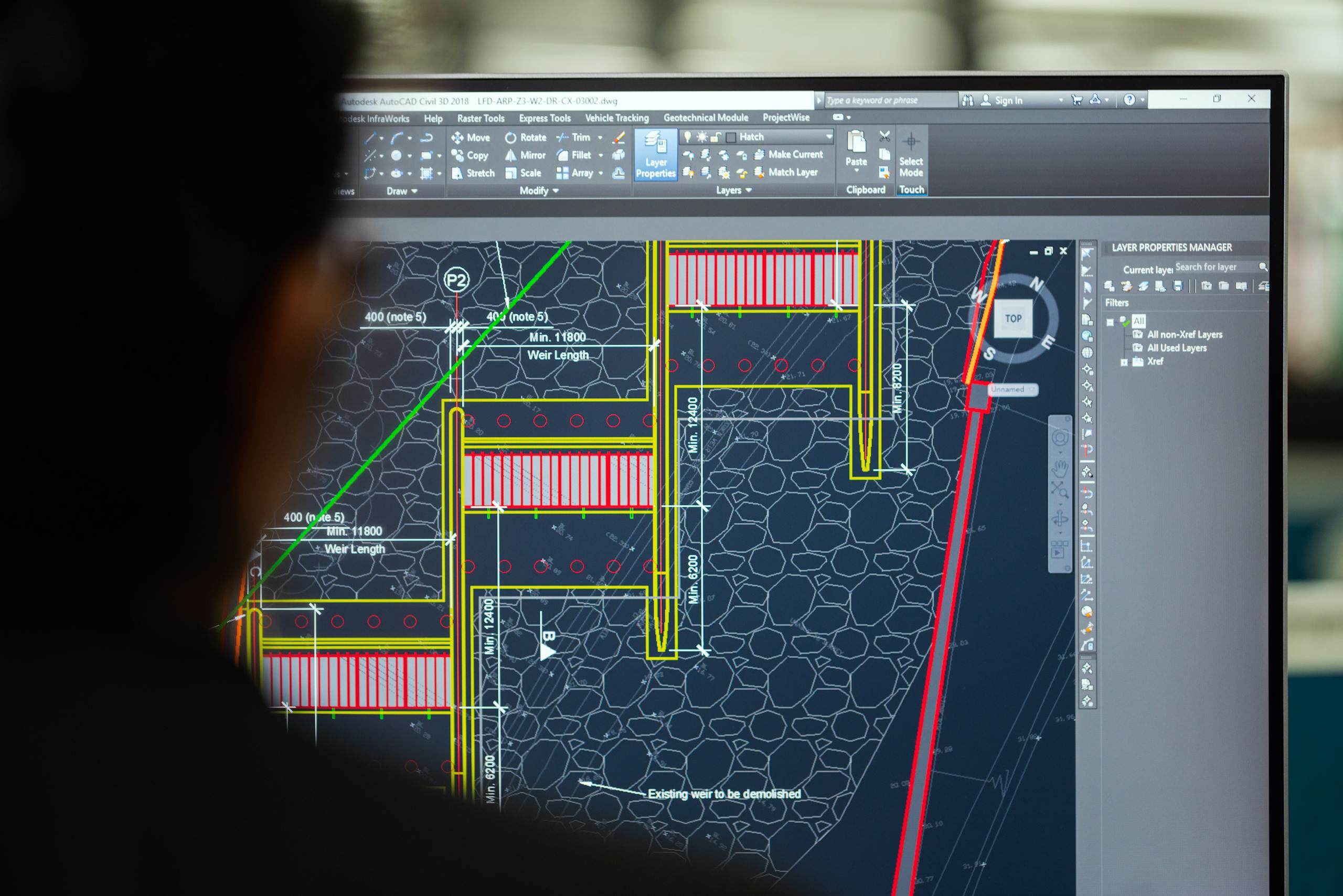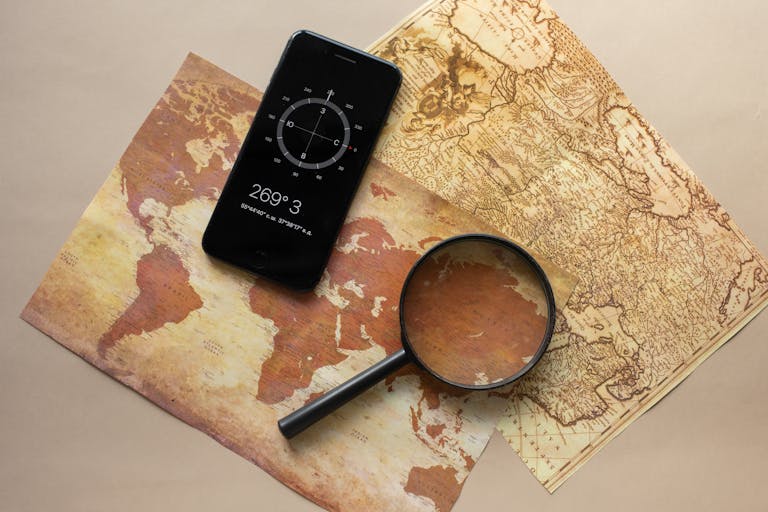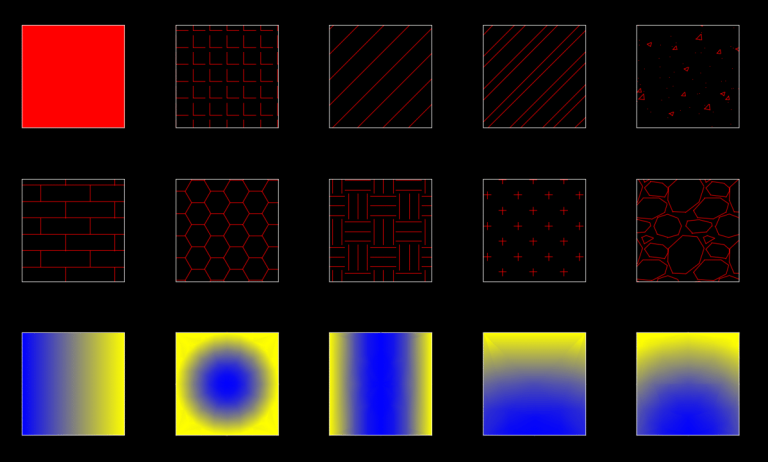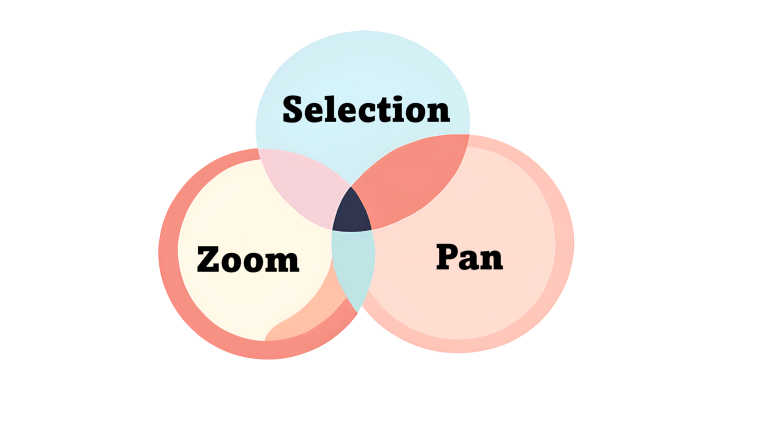11 Advanced AutoCAD Modify Tools

AutoCAD offers a plethora of tools for modifying drawing. We covered some of the modify tools such as move, rotate, scale and more in the Basic Modify Tools in AutoCAD. In this blog we will cover advanced AutoCAD modify tools such as change space, nested copy, match properties and more.
Change Space
What is Change Space in AutoCAD?
AutoCAD Change Space is used to move objects between the model space and paper space. The benefit of using change scale is that the objects are automatically scaled between the two spaces.
How to Change Space of an Object in AutoCAD?
Steps to Change Space of an Object in AutoCAD:
- Activate the Change Space command by typing CHSPACE in the command line or clicking Home Tab > Modify > Change Space.
- Select one or more objects to change space.
- Press enter to change the space of an object.
Classic Example of Change Space command:
In the GIF Below, a hatch from the model space is brought to the paper space using the Change Space Command.
Nested Copy (NCopy)
What is NCopy?
Nested Copy or NCopy creates a copy of an object from XREF or a block. This saves you time from opening XREF or block and to make a copy of it.
How to NCopy in AutoCAD?
Steps to NCOPY an object:
- Activate the NCopy command by typing NCopy in the command line or clicking Home Tab > Modify > NCopy.
- Select the object(s) you need to copy.
- Press enter to ncopy an object.
Classic Example of Ncopy command:
In the GIF below, a rectangle from XREF is brought into the drawing using the NCopy command.
Match Properties
What is Match Properties?
Match Properties applies the properties of an object to another object. You can match various properties such as layer, line type, line weight, plot style, transparency, and linetype scale.
How to Match Properties in AutoCAD?
Steps to Match Properties of an Object:
- Activate the Match Properties command by typing MA in the command line or clicking Home Tab > Properties > Match Properties.
- Select an object, the source object, whose properties you want to match.
- Select the destination object where you want those properties to be applied to.
Classic Example of Match Properties command:
In the GIF below, the properties of a polygon are matched to another polygon using match properties.
Draw Order
What is Draw Order?
In your AutoCAD file, you would probably have overlapping linework and a bunch of XREFs in the background. It is essential to set them in the right order so that your end product looks clear. In AutoCAD there are 4 options to update the Draw Order:
- Bring to Front
- Send to Back
- Bring Above Objects
- Send Under Objects
How to change the Draw Order of objects in AutoCAD?
Steps to change the Draw Order of Objects:
- First select the object whose Draw Order you want to change.
- Then right click in empty space of the drawing area. You will get an option for draw order which you can select and change the draw order of your object.
- You could also choose to change the draw order by selecting the Draw Order option from the Modify Panel (Home Tab > Modify > Draw Order). When you use this option, you get 5 additional options to update Draw Order:
- Bring Text to Front
- Bring Dimensions to Front
- Bring Leaders to Front
- Bring All Annotations to Front
- Send Hatches to Back
- Once you select the option, the draw order will change.
Classic Example of Draw Order command:
In the GIF below, all the annotations are brought to front using the Draw Order.
Bpoly
What is Bpoly?
Boundary or Bpoly is used to create a boundary (closed polyline) around an existing closed area.
How to use Bpoly command in AutoCAD?
Steps to activate the Bpoly command:
- Activate the Bpoly command by typing BOLY in the command line.
- The Boundary Creation dialog box will appear. By default, the Island Detection option will be checked and the object type will be set to polyline.
- Pick a point inside the closed area and press enter.
- The new boundary polyline will be created.
Classic Example of Bpoly command:
In the GIF below, a boundary is created inside a boundary created by multiple lines.
Align
What is Align?
The align command is helpful to move, rotate and scale an object all at once.
How to Align objects in AutoCAD?
Steps to align object(s) in AutoCAD:
- Activate the Align command by typing ALIGN in the command line or from the Modify Panel (Home Tab > Modify > Align).
- You can choose up to three source and destination points. If you choose just one set of source and destination points, you will simply move the object. If you choose two sets of source and destination points, you will get the option to scale the objects. When you choose three sets of source and destination points, you will automatically move, rotate and scale objects.
Classic Example of Align command:
In the GIF below we are aligning a smaller hexagon to a large hexagon. Since we do not know the scale difference between the two hexagons, using align you can match the two.
Burst
What is Burst?
The Burst command explodes blocks but keeps the attribute values as ordinary AutoCAD text.
How to Burst Objects in AutoCAD?
Steps to burst an object in AutoCAD:
- Activate the Burst command by typing BURST in the command line.
- Select objects/blocks you want to burst and press Enter.
Pedit
What is Pedit?
The Pedit command is used to join polylines and to convert lines and arcs into polylines.
How to Pedit in AutoCAD?
Steps to Pedit an object in AutoCAD:
- Activate the Pedit command by typing PEDIT in the command line or from the Modify Panel (Home Tab > Modify > Pedit).
- Select the line or arc that you want to convert to a polyline.
- If you wish, you can select multiple Lines and Arcs.
Reverse
What is Reverse?
The Reverse command can reverse lines, polylines, spline, and helix.
How to reverse a One-Dimensional Object in AutoCAD?
Steps to reverse One-Dimensional Objects in AutoCAD:
- Activate the reverse command by typing Reverse in the command line or by clicking the Reverse button in the Modify Panel (Home Tab > Modify > Reverse).
- Select the line, polyline, spline or helix to be reversed.
- Press enter and the line will be reversed.
Classic Example of Reverse:
Blend
What is Blend command?
A blend is a curve or spline created between the gap of two lines or curve.
How to Blend a polyline in AutoCAD?
Steps to blend lines or curves in AutoCAD:
- Activate the blend command by typing blend in the command line.
- Select the two lines or curves that you want to blend.
- Choose either tangent or smooth option. Learn more about the difference between tangent and smooth option in the Autodesk Documentation.
Classic Example of the Blend command:
In the GIF below, two polylines are joined with a curve using the blend command.
MSpace/Pspace
What is MSpace/Pspace command?
MSpace stands for Model Space and PSpace stands for Paper Space. The MSpace and PSpace commands are used to switch between Model Space and Paper Space in the Layout Tab.
How to use the MSpace/Pspace command in AutoCAD?
The most efficient way to use the move between Mspace and Pspace is to simply double click on the viewport to get inside the model space and double click outside the viewport to get back to the paper space. But its also possible to use the commands Mspace to get inside the viewport and Pspace to get back to the paper space.
Summary of Advanced AutoCAD Modify Tools
| AutoCAD Command | Purpose | Command |
|---|---|---|
| Change Space | Move objects from model space to paper space and vice-versa. | CHSPACE |
| Nested Copy | Copy linework from XREF | NCOPY |
| Match Properties | Match properties from one object to another | MA |
| Draw Order | Change the display order of overlapping object | ——– |
| Boundary | Create a polyline around an existing boundary | BPOLY |
| Align | Used to move, rotate and scale an object all at once | ALIGN |
| Burst | Explode an object | BURST |
| Pedit | Convert lines and arcs into polylines | PEDIT |
| Reverse | Reverse a polyline | ——– |
| Blend | Creates a curve in the gap between two polylines. | BLEND |
| Mspace/Pspace | Switch between Model Space and Paper Space in the Layout Tab | MSPACE/ PSPACE |
To learn more about other aspects of AutoCAD, feel free to checkout 25 Foundational Concepts of AutoCAD.






